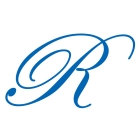 Courtesy: RE/MAX Suburban
Courtesy: RE/MAX Suburban
Prepare to be amazed! Magnificent Custom & Expanded Majestic Dream Home! Once in a lifetime opportunity to live in the ultimate of class & luxury-Encompassing nearly 6,000 Square Feet of Living Space over 3 extraordinary levels! Stunningly beautiful curb appeal. Full Basement!! 2-Story dramatic entry foyer W/sweeping staircase & hardwood floors. Formal Living Room W/Arched Entry. Large Dining room W/Crown & Chair Rail molding & Arched Entry. Huge Kitchen with separate eating area, hardwood floors, center island, granite counters, bay area, custom backsplash, planning desk, cook top stove, all SS appliances, etc. & opens to Family Room. Massive Family Room W/hardwood floors, wet bar area, Custom seating bar area, Dramatic Fireplace and 2nd Custom Cooper Staircase to upper level. 2nd Floor Stunning Master Suite including Master Bedroom w/Vaulted Ceilings, Hardwood flooring, Sitting Room, 2 Walk-In Closets & Ultra Master Bath W/skylight, Step-Up Jacuzzi Tub, Separate Shower, Double sinks & Marble Flooring. Spacious size additional bdrms on 2nd level with nice size closets. Full hall bath includes skylight, separate tub/shower & double sinks. 2nd Floor SunRoom can also be used as a 2nd Family Room & includes Vaulted Ceilings & Wet Bar. Full Size, convenient located Laundry room on 2nd level W/additional cabinets & new WS,DR-2021. 1st Floor Bedroom/office W/full bath EnSuite & separate entrance-perfect for in-law, nanny, etc. Gorgeous 3 Season Room Retreat on 1st floor W/Picturesque views & loads of privacy. Exceptional Full Partially Finished Basement is beyond expectations W/High ceilings, Powder Room, Enormous 30x 25 Recreation Room, Very Private Office, Game Room, Bonus Room & Storage Room Beautiful Yard & Private Paver Patio. Lovely Professional Landscaping and Custom Paver Walkway to Greet you. Roof-Updated 2018, Hot Water Heater - 2018. Award Winning district15 Elementary Schools & Award Winning Fremd High! Minutes to Rec Center, Tennis Courts, Branch Library, Dog Park, I-90 Access & Forest Preserves. This home has it ALL!!!
11278375
Residential - Single Family, 2 Story
4
3 Full/2 Half
1987
Cook
0.2179
Acres
Lake Michigan
2
Brick,Cedar,Stucco
Public Sewer
Loading...
The scores below measure the walkability of the address, access to public transit of the area and the convenience of using a bike on a scale of 1-100
Walk Score
Transit Score
Bike Score
